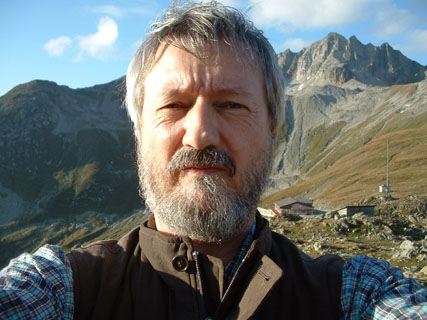|
BERTRAND F. CHEVALLEY ARCHITECT DIPL. ETH / OTIA / REG A TEL. +4191 971 5583 MOBIL +4179 240 4525 E-MAIL architect.chevalley@ticino.com |

|
|
|
|
|
|
|
|
|
|
|
|
Name |
CHEVALLEY Bertrand |
| Address | Vicolo dei Pini 2 6962 Viganello |
| Born | August 27th , 1947, from Montreux VD |
| Profession | Architect Dipl. ETH-Z |
| Languages | French, German,English,Italian, (Japanese) |
|
|
|
|
|
|
|
|
|
| 1965 | Baccalaureat Latin-Mathematics and Maturity B |
| 1965 -1969 | ETH-Zürich (Polytechnique) Section Forestal Enginering (5 semestri) |
| 1970 | Working by Geologue Dr. Buser, Schindellegi SZ |
| 1971-1976 | ETH-Zürich Section of Architecture (Professors Hoesli, Jaray, Schall, Snozzi, Schnebli) |
| 1976 | Diplome of Architect ETH-Z |
| 1976-1979 | First stay in Japan, scholarship of the Japanese Ministry of Education for a postgraduate course at the University of Kyoto (Prof. Atsushi Ueda) |
| 1980-1981 | Back in Switzerland, working in atelier of architects Camenzind, Brocchi, Sennhauser in Lugano |
| 1982 | Working by arch. Pietro Vanetta in Cureglia |
| 1983-1988 | Second stay in Japan : |
| 1984-1985 | Working in the Atelier of arch.Prof. Kiyonori Kikutake in Tokyo |
| 1985-1988 | Working in the company Takenaka Komuten (Planners, Architects, Engineers and Contractors) in Osaka |
| 1988-1989 | Back in Switzerland, working by arch. Claudio F. Pellegrini in Bellinzona |
| 1989-1990 | Working by arch. Prof. Schnebli, Amann & Assoc. in Verscio |
| 1990-1993 | Working by arch. Marco Conza in Lugano (design and modelling with CAD-Messerli) |
| 1994 | Project of a terrace-building complex in Montagnola, for the Gesfim SA of Lugano |
| 1994 | Specialization course on CAD-Messerli for instructors |
| 1994-2000 | Collaboration with the computing company Coding 83 SA in Lugano for the CAD-Messerli system and other related programs (elements cost planning, aso...) |
| 1995-2007 | Collaborations with firm of Engineer Daniele Villa in Cadenazzo |
| 1997-1999 | Working in the firm Coop Uniti, in the groups "Passato che scompare" (castle archeology) and "Area multimediale" |
| 1998-2001 | Introductive course to Autocad 13, courses of Internet and Webmaster (html, Claris, DreamWeaver, Flash, Director) |
| 1999-2000 | Introductive courses to ArchiCad 6.5 |
| 2001 | Introductive course to Winmess (building cost and administration) |
| 2001 | Course treatment of old stone walls against humidity |
| 2001-2002 | Several projects in freelance |
| 2003 | Working by arch. Giovanni Vanetta in Cureglia |
| 2003-2004 | Working in an Atelier in Lausanne |
| 2004-2006 | Working by Studio Grassi & Co SA in Chiasso |
| 2006 | Course SIA 380/1 - Thermical energy of buildings (SUPSI) |
| 2007 | Projects with Engineer Daniele Villa in Cadenazzo |
| 2008-2009 | Working in an Atelier in Genève |
|
|
|
|
|
|
|
|
|
|
1982 |
Origlio new city hall and piazza (as collab. of Arch. Pietro Vanetta) |
| 1990 | Secondary School of Breganzona (with collab. studio Conza) |
| 1991 | Varsavia new business center around the old Culture Palace |
| 1992 | Berlin new goverment area at the Spreebogen (Parlament) |
| 1993/4 | Berlin new cultural-administrative district on the central Spreeinsel |
| 1995 | Montagnola reorganization of the main piazza area |
| 1996 | Giubiasco new residential district "al Seghezzone" (with collab. arch. Ch. Rivola) |
| 1996 | Cadenazzo first consultancy for a new city hall |
| 1999 | Cadenazzo second consultancy for a new city hall |
| 2000-2001 | Lugano 2 competitions "Lungolago" and "Palace" |
|
|
|
|
|
|
|
|
|
|
|
|
|
|
|
site in progress